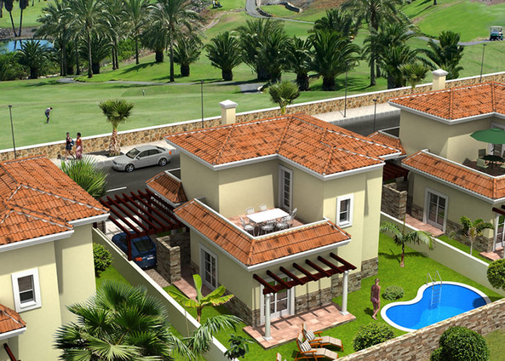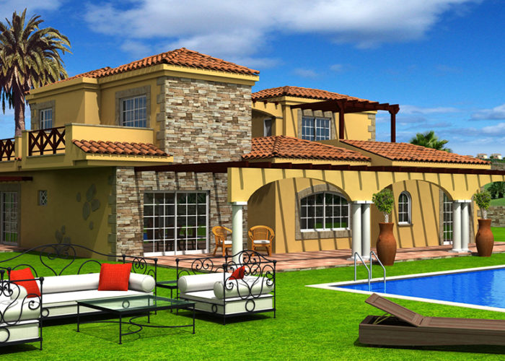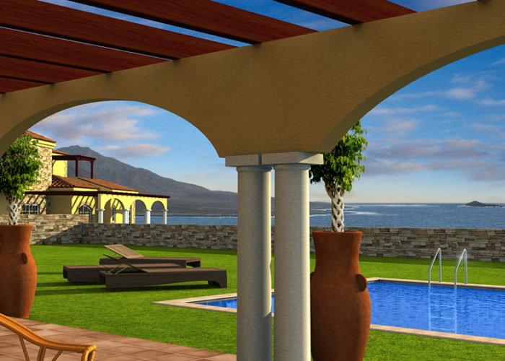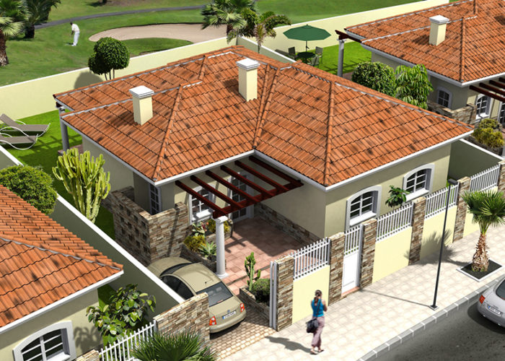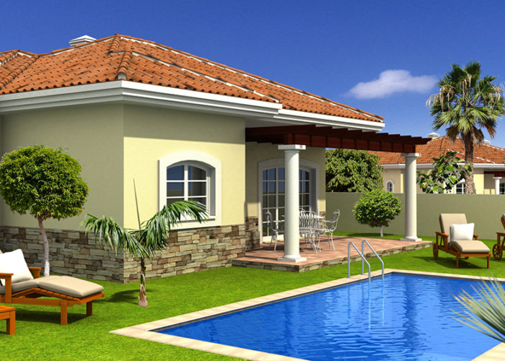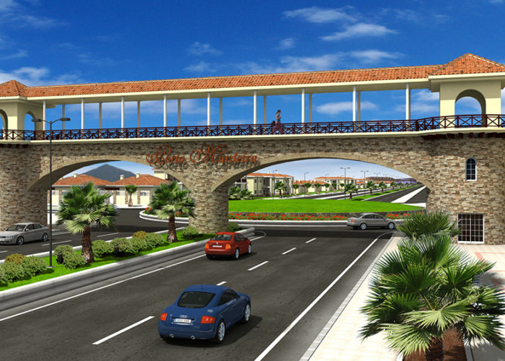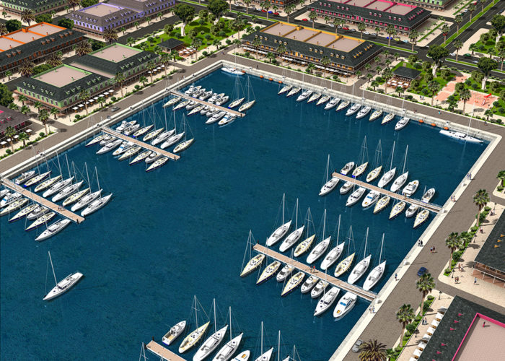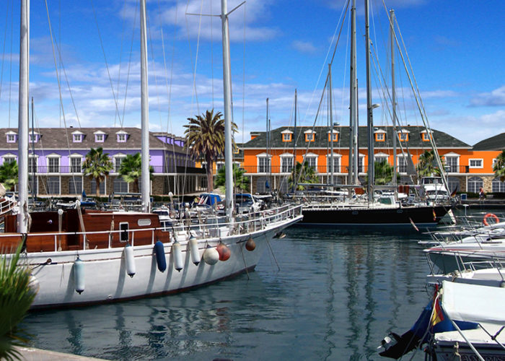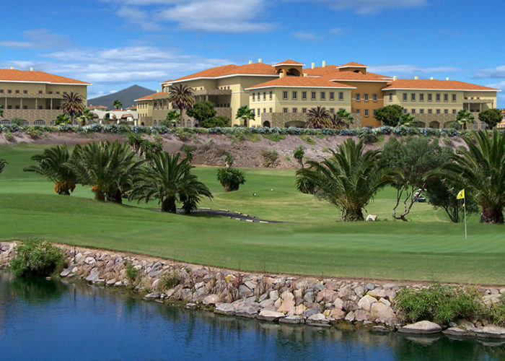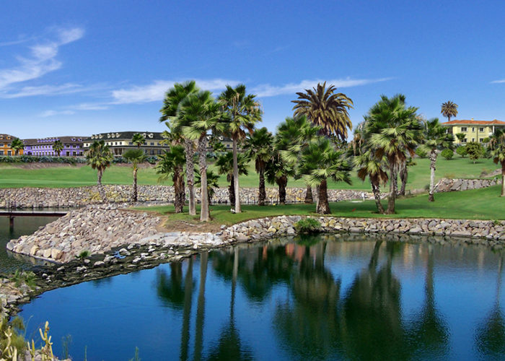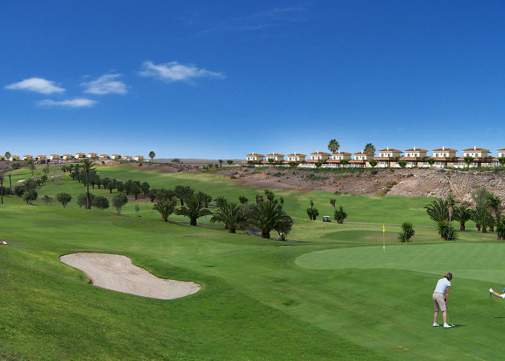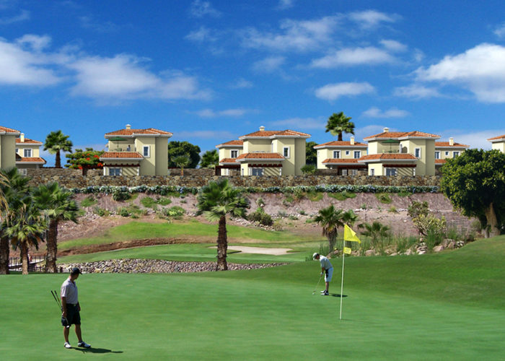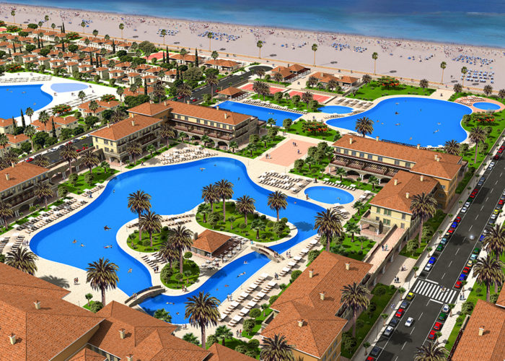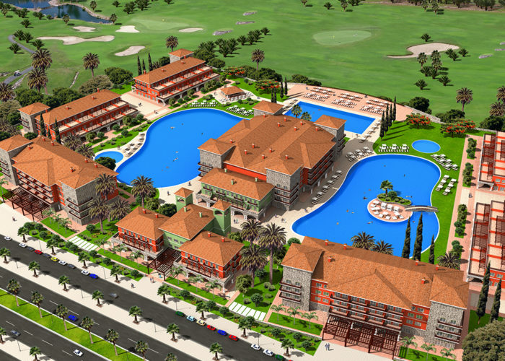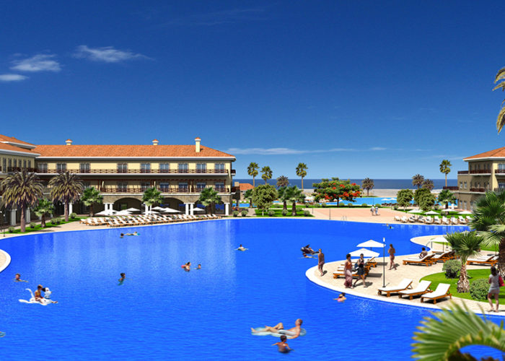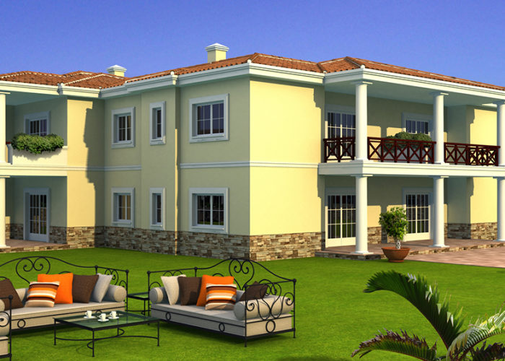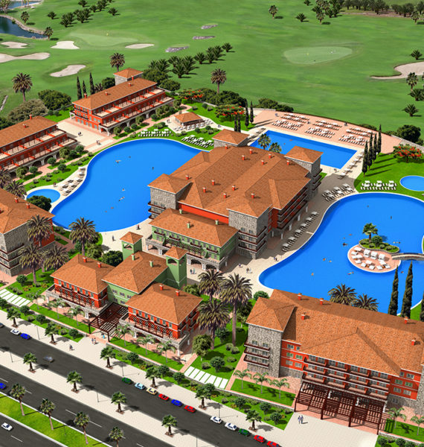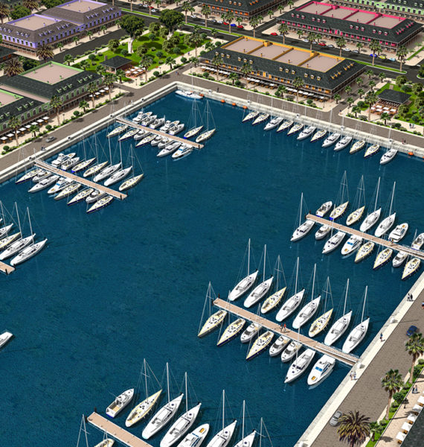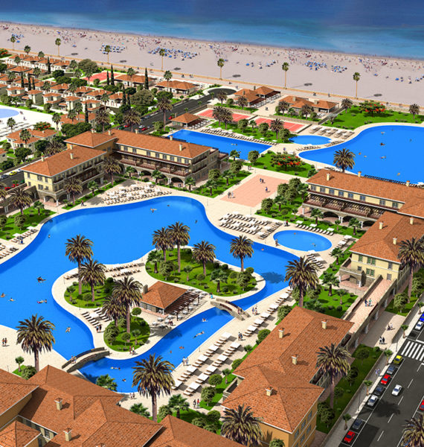The Porto Murdeira Master Plan is located in the island of Sal, the most touristic island of Cape Verde. The project is only 10 Km. from the international airport and 8 Km. from Vila de Santa María, the main holiday resort on the island of Sal. The Porto Murdeira Project is located on beachfront, on the west coast of the island of Sal, in the area situated between the Bays of Murdeira and João Petinha, separated by the Monte Leon peninsula (165 m.) Both areas are part of the national network of Protected Natural Spaces, known as the Bay of Murdeira Marine Nature Reserve and the Rabo de Junco Nature Reserve. The project has been conceived to be self-sufficient, in a strategic location in the middle of the island, with excellent access to the airport and to the main points of tourist attraction.
Situation of the project
Description of the project
The Master Plan Porto de Murdeira is located in one of the most beautiful locations on the island of Sal, in the Republic of Cape Verde, one of the main countries receiving international investments in its region. The international situation of recent years has favoured and continues to favour Cape Verde, as a peaceful, politically stable destination, within a few hours of the issuing markets, mainly in Europe. The island of Sal, beyond the characteristics and natural and cultural potential, has infrastructures whose development has driven the expansion of the tourism sector, which are a plus value to attract large investments.
The Porto Murdeira Master Plan is a project that is completely integrated into its surroundings following criteria of sustainability and respect for its location. The project is bordered in an area of high environmental protection by the Bay of Murdeira (Protected Maritime Area) and by the Monte Leão (protected adjoining area). In compliance with these levels of protection, the Porto Murdeira Master Plan has been planned to a high degree of environmental protection, moving the line of coastal protection to 150 meters and defining the Marina outside of the Bay of Murdeira, in an unprotected area.
The Porto Murdeira Master Plan is a pioneer project to be developed on an area of 504 hectares, in a privileged location of great natural beauty. It will be the largest holiday development on the African coast, from the point of view of accommodation capacity and size, and also for the diversity and quality of the services and amenities that it comprises. The environmental value and the scenic beauty of its surroundings add great value and potential to the project, whose uniqueness is a response to the protected areas, the environmental interest of the Murdeira beach where the sea turtles come to lay their eggs, and the virgin spaces.
Porto Murdeira is a clear example of Sustainable Development. Its location is an area declared as ZDTI (an area selected by the government for tourist residential development) will mean conceptual development with planning that not only meets the parameters set by the government but also the concept of sustainability, the preservation of the environmental values of the area, the minimization of impact and the maximum integration into the surroundings. The Porto Murdeira project has a favourable environmental impact study. It is a project that has the support of the Government of Cape Verde and its institutions, and has all necessary approval, permits and licenses.
The Porto Murdeira project has an urban planning oriented towards the preservation and rehabilitation of natural areas, to guarantee sustainable development in parallel that promotes wealth of all kinds (social, economic and natural) in order to guarantee the creation of a First-class tourist complex. If these issues are taken into account and exceeded in advance, the ZDTI – 1 of Murdeira and Algodoeiro should become more competitive, with very positive impact for the whole country, particularly in the tourism sector.
The Porto Murdeira Master Plan Project has been conceived with the following focuses and objectives:
- Carry out an urban planning with the least impact on the current topography, with a sensitive layout and taking advantage of the sloping slope to monopolize the views of the bay.
- Preserve the landscape and improve the vegetative presence.
- Respect the environment as much as possible.
- Provide the island of Sal with enough hotel and tourist infrastructure to cover current and future demands.
- Provide the Development with a Marina, as well a Golf course that will complement and increase the quality of existing and future tourism.
- In order to minimize residential overexploitation, a residential area of very low density and very high quality is proposed around a wide green space.
- Create a high-quality road network.
- Create a pedestrian and integral bicycle network whose maximum exponent is the creation of a seafront promenade for exclusive use.
- Largest holiday development on the African coast.
- The only resort with a licence for a Marina.
- Largest centre of tourist attraction: hotels, Marina, Casino, Golf course and general amenities.
- Direct access from the main road of the island of Sal to the entrance of the Resort.
- Easy Access from the airport.
- Project located on beachfront with excellent quality beaches.
- Sustainable holiday project, different from the others and with high added value.
- Project with all approvals, permits and licences.
- Project integrated in its environment and respectful of environmental measures of the area.
- Hotel plots: assorted offer of plots for hotels and aparthotels: Ecohotel, hotel with Casino, beach hotels, a convention hotel and an hotel with a Golf course.
- Residential plots: apartments, independent villas with private plot, located in the upper side of the residential area, with large sea views.
- Commercial plots.
- Marina with commercial area with a capacity of 400 berths for all kind of boats until 105 metres of length. Large range of all kind of services: commercial, tertiary sector and logistical.
- Golf course with sea views.
- Casino
- Seafront promenade, bicycle lanes, sports centre, shopping centres, etc.
The Porto Murdeira Master Plan covers an approximate total area of 504 hectares and has several types of plots: hotel, residential, commercial, industrial, etc.
In addition, the project will have a Golf course, a casino, a Marina, a seafront promenade and several bicycle lanes. For this project, a road and areas planning have been carried out in which the aspects of adaptation to the existing topography, respect of the environment and the existing protections, as well as the incorporation of new elements of tourism targeting, have prevailed.
The Porto Murdeira Master Plan Porto project is a touristic and residential complex, whose main attractions are the Marina, the Golf course, the hotel park and the leisure and entertainment area, aimed at a clientele of upper-middle and upper class. Each attraction constitutes a type of tourism to be developed within the project:
- The Marina constitutes nautical tourism,
- The Golf course is Golf tourism,
- The leisure and entertainment area is leisure tourism.
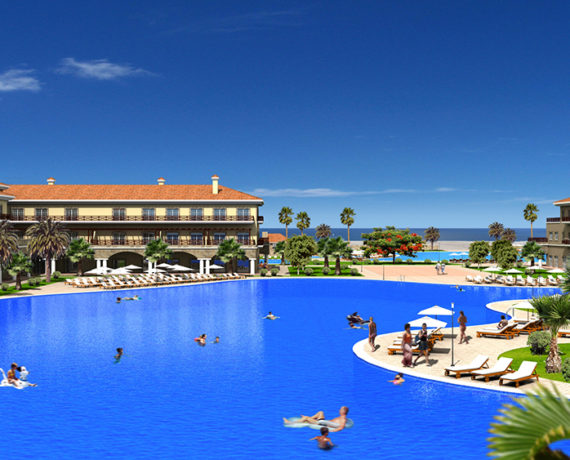
For nautical and golf tourism, the strategy is to bet on the European market, more focused on northern Europe (English, Irish, Swedish, etc.), which are already known worldwide as the tourists looking for this type of product.
The installation of a space for events / congresses, with showrooms and a casino is an attraction for all tourists visiting the island, and can also be sold as an attraction in other projects developed in Sal, as well as attracting tourists from the west coast of Africa for the practice of the game.
The fact of the casino alone attract tourists from the west coast of Africa, is explained by the absence of large casinos in this region, but there are small casinos inside the hotels, with little capacity of attraction. Allied to that, another great advantage is that Cape Verde, in relation to the other countries of the region, has currently the best conditions for the practice of tourism.
The Porto Murdeira project defined its strategy in differentiation, positioning itself as a quality and high-level product, in addition to offering a Marina and an international-level Golf course for its clients, it also offers a casino that has the ability to attract other tourists who are vacationing in Cape Verde and other regions, specifically West Africa. The casino will be in itself a tourist attraction for Cape Verde, in particular for the island of Sal and for Porto Murdeira.



